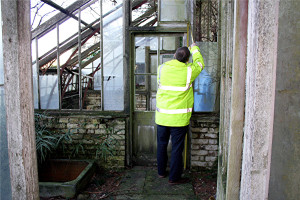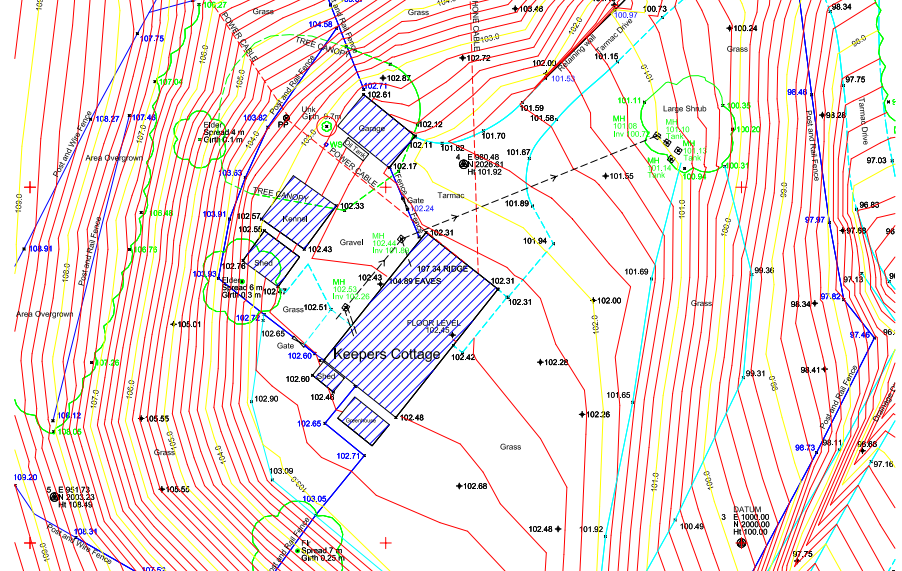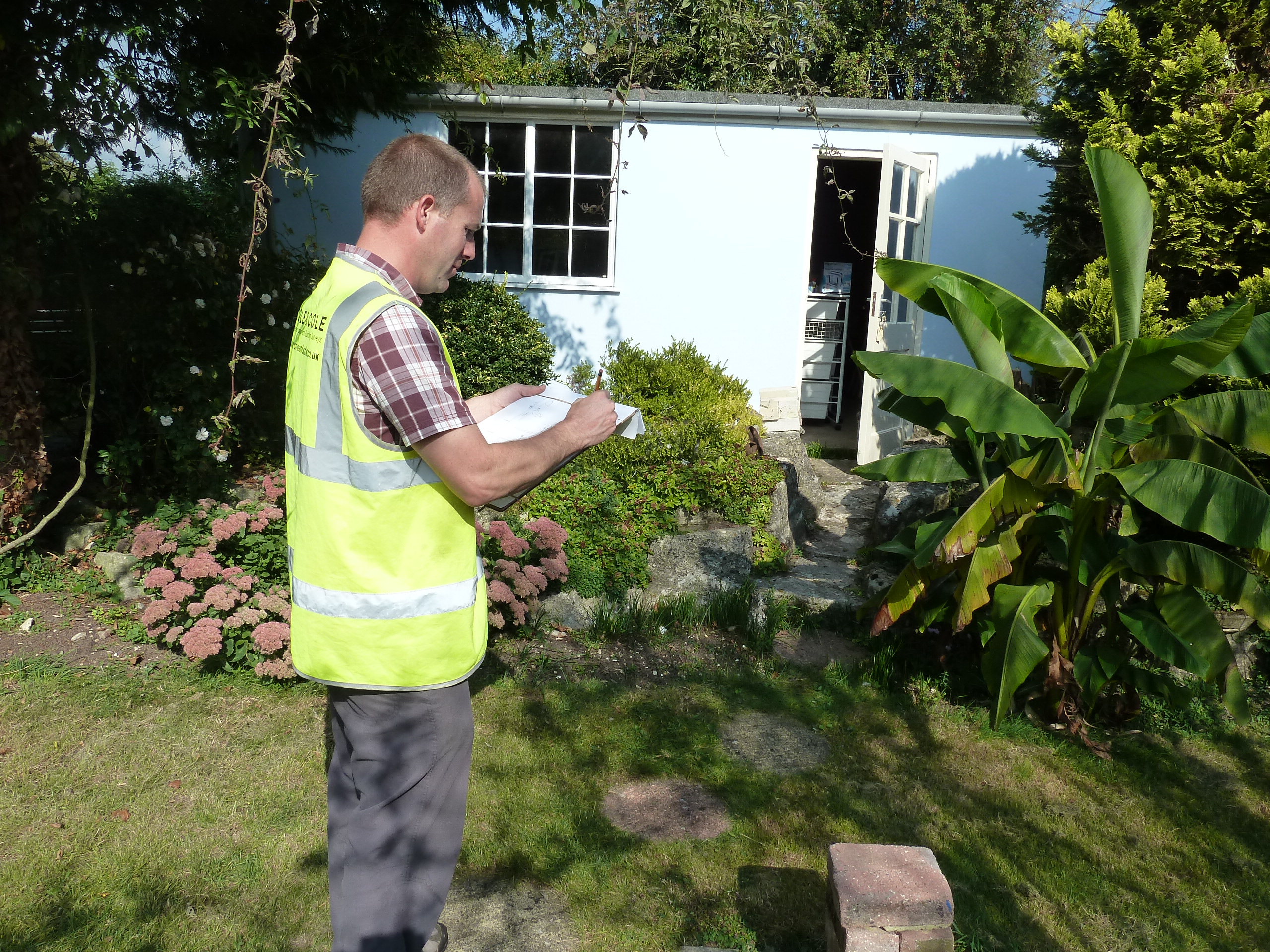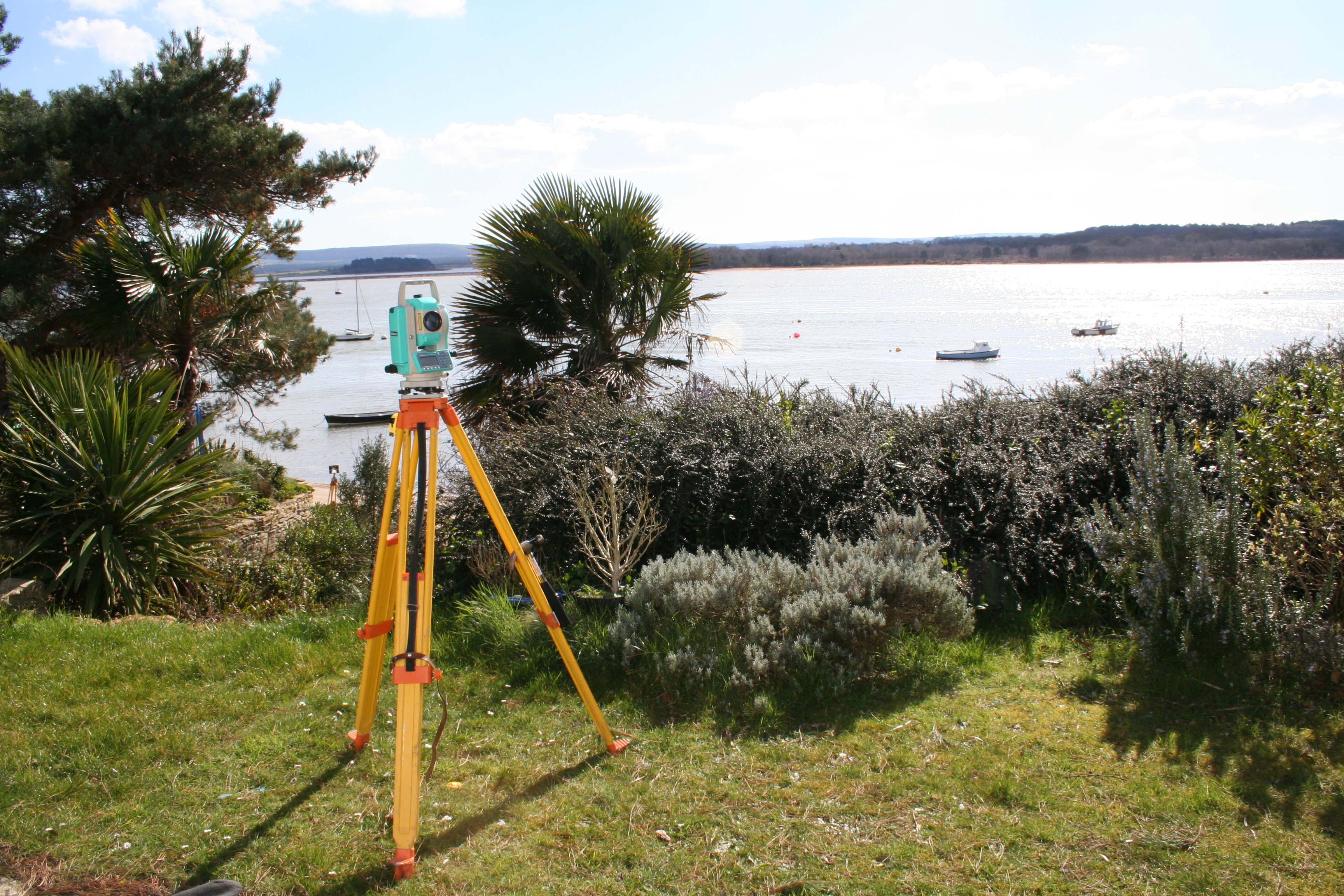Measured Building Surveys
 Floor plans are produced to the detail specification requested by the client, e.g. Whole or part of the building, saving you money by only surveying what you need.
Floor plans are produced to the detail specification requested by the client, e.g. Whole or part of the building, saving you money by only surveying what you need.
We are able to provide detailed floor plans, elevations and sections as required.
Building surveys are produced to a high accuracy, drawn on site using our Leica Disto laser, or for the more complicated buildings linking our Total Station reflective laser, by Bluetooth, to our handheld PC. This ensures total accuracy, as the survey is double checked as it is drawn.
Using our reflective total stations, details of external features can be collected remotely, allowing an accurate and detailed elevation to be drawn.
We'd love to hear from you. Please fill in the form below to send us an enquiry.





